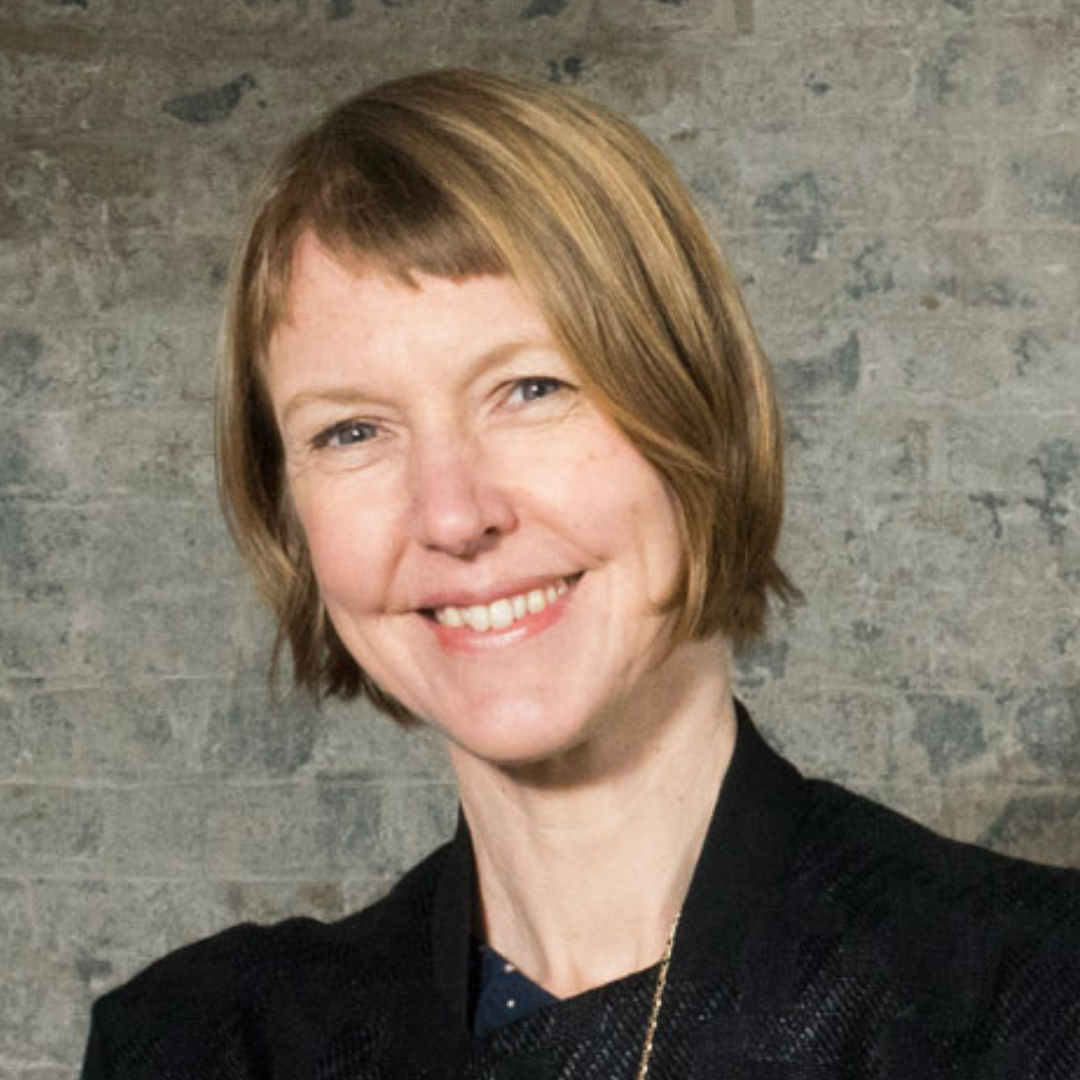#WomenBehind18Keys: Biba Dow
Biba Dow is a director at Dow Jones Architects, the award-winning architecture firm which is working on the 18 Keys development project.
Can you share a bit about your work at Dow Jones?
As a founding director of Dow Jones Architects, I work closely with my co-director husband and our small team. We value our close relationships with clients and end users, ensuring a personal touch to our work. Our projects are non-commercial, focusing on individual needs.
We work with existing buildings and design new ones in London and throughout the UK. Our work spans domestic, community, and cultural spaces, collaborating with community groups, churches, museums, arts and cultural organisations to enhance people’s lives and make buildings accessible.
Some of our projects include Mikey’s Cancer Care in Cardiff, the Garden Museum, Crypt at Christ Church, Battlefields and Grand Junction, a community and art center in Paddington.

What is your role on the 18 Keys Project?
I’m the director leading the project in our office, working with my colleagues on it. But my role is to oversee the design as a whole, and to think about the direction the project takes and the character of the design as we develop it, working closely with our client St Martin-in-the-Fields Trust, and The Connection, and people who will be using the building.
What drew you to the 18 Keys Project?
It’s such an important project. I find the presence of homeless people on the streets so distressing. When you see a woman sitting on the pavement, I feel their vulnerability is so obvious.
And it just felt really awful that some people have such different starts in life and situations that puts them in those positions. So I trained to be a mentor for a homeless charity, which was really interesting and useful training.
When we were invited to pitch for this competition to design 18 Keys, it just felt like a wonderful opportunity to make something that has the capacity to change some women’s lives.
What is particularly exciting about the design for 18 Keys?
We are creating two new bed sits for residents on the site, including a wheelchair-accessible unit, addressing the lack of facilities for those with mobility issues. We are also focusing on designing therapeutic spaces where residents can gather, build relationships, and take part in group activities, such as classes, workshops, or shared meals.
The ground floor will feature an open-plan kitchen and living room opening into the garden, providing a gathering space for all residents. Currently, the only shared facility is the laundry area, so this change will significantly impact the site. Furthermore, we are including a small counseling room, allowing therapeutic care to take place outside of residents’ bedrooms. It’s been really exciting thinking about the different sorts of ways that residents will be able to use the building and come together.
What does having a home mean to you?
It’s a place where I feel safe and loved. It’s the place where my family are, that’s the most important thing, but it’s also a place where I can be on my own as well as a place to invite friends to, so it’s both a retreat and also a centre to bring people together.
What is your favourite room at home?
The space where I spend the most time is my kitchen and sitting at the kitchen table with whoever’s in the house. The place I feel most calm is my tiny little sewing space, which is basically a cupboard, I can go in and shut the door.
That’s where I make things at the weekend. That’s where I do a lot of my thinking.
What sort of feelings come to mind when you’ve had a difficult day, when you come home and you can shut the door behind you?
Relief, knowing I can unwind. I put my slippers on and I feel that I’m somewhere where I can process whatever’s happened in the day, and start to relax and think ahead about the next day.
The 18 Keys project will come to life in a redeveloped property owned and managed by The Connection at St Martin’s.
Our goal is to raise £2.3m. Your support will help pay for the redevelopment, which will include one-to-one therapy rooms, studio apartments, emergency bed spaces and a new communal area.
You can make a one-off donation, or set up a regular donation. Donate here.